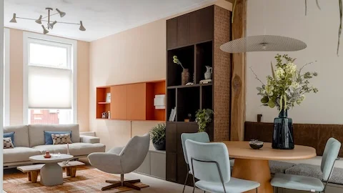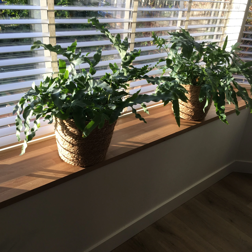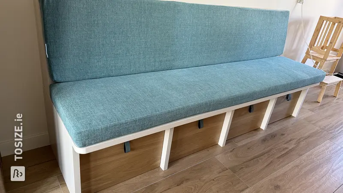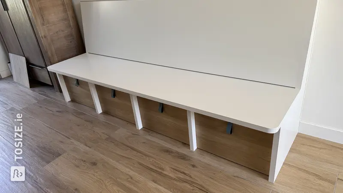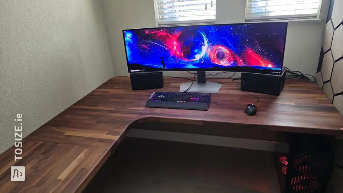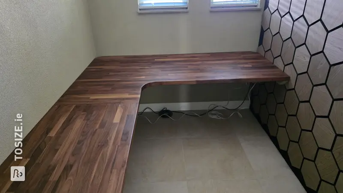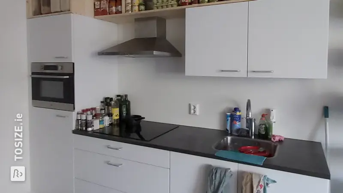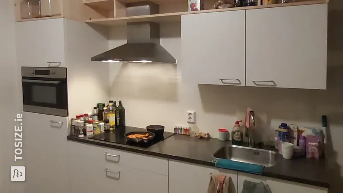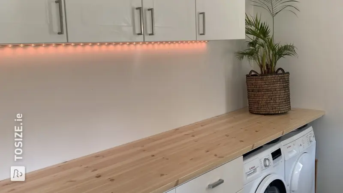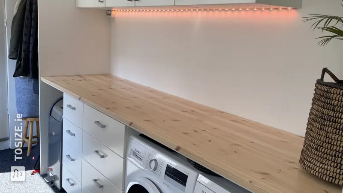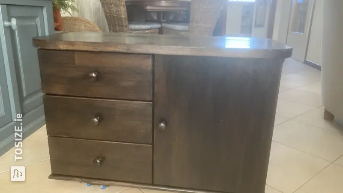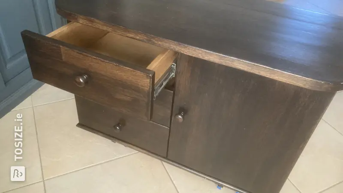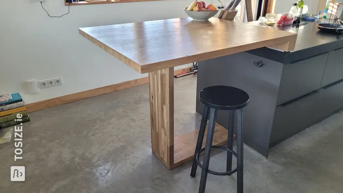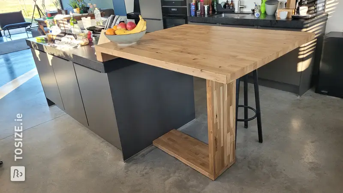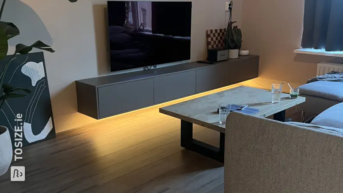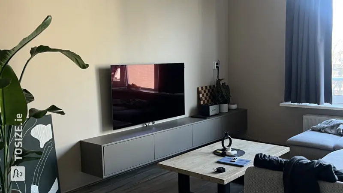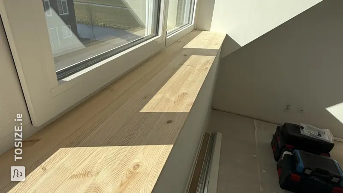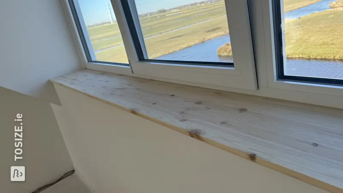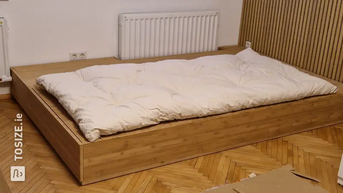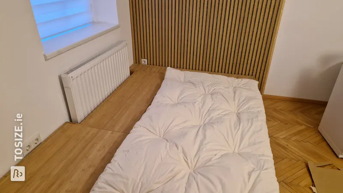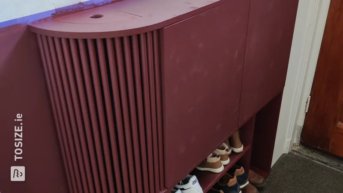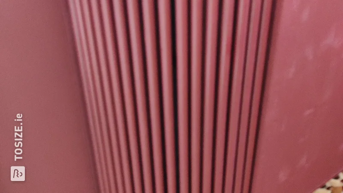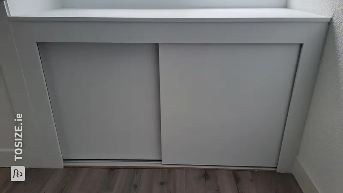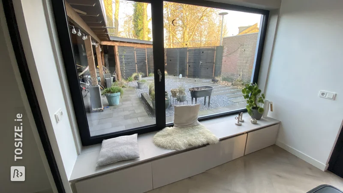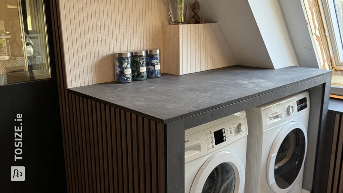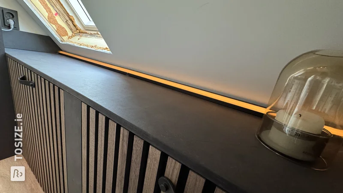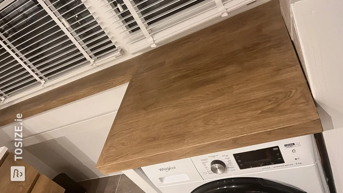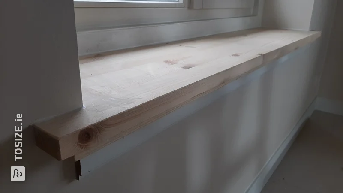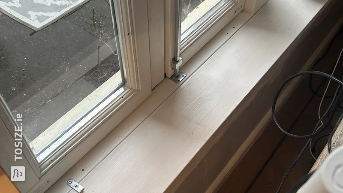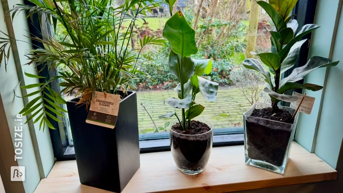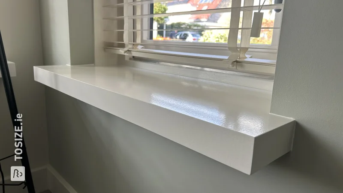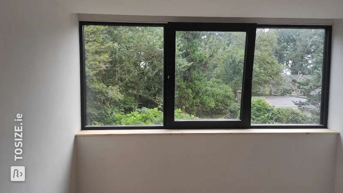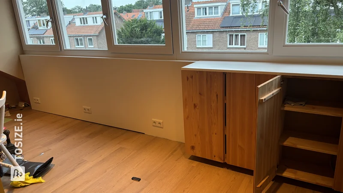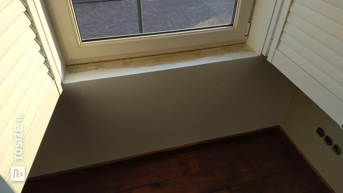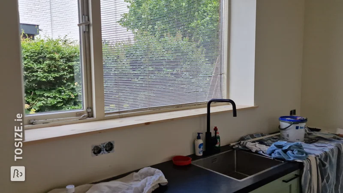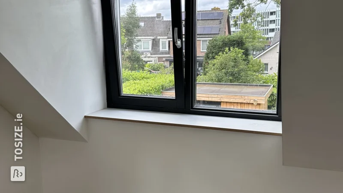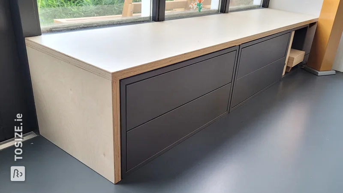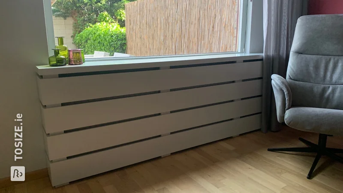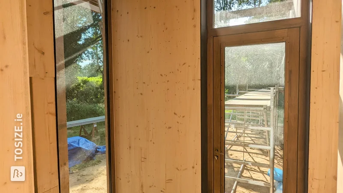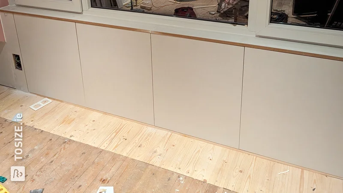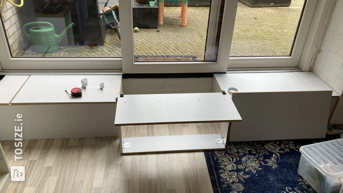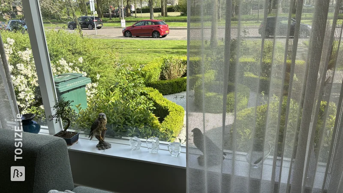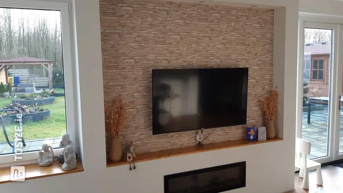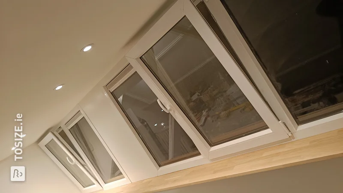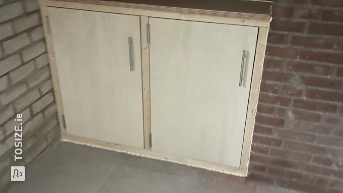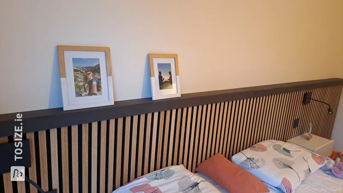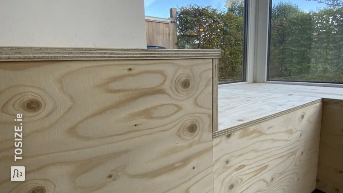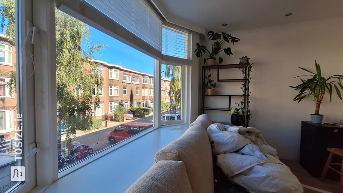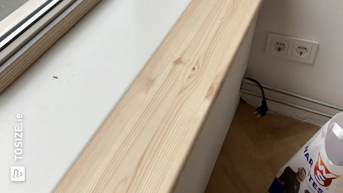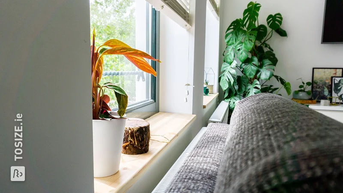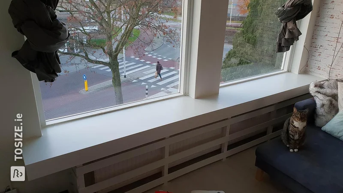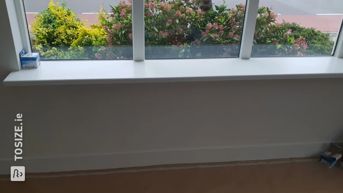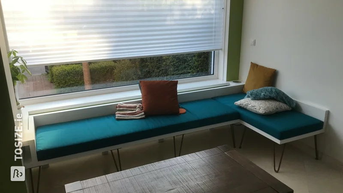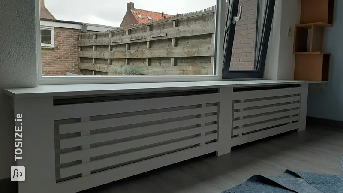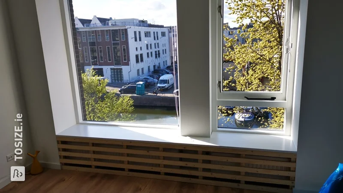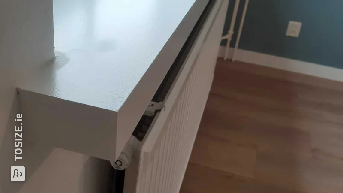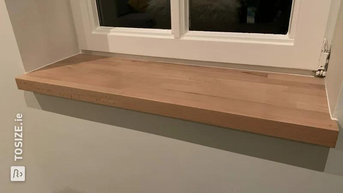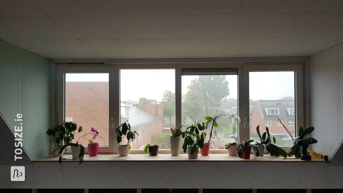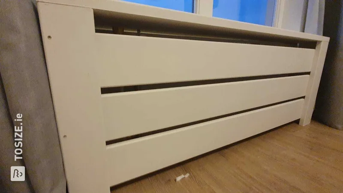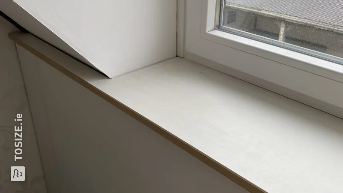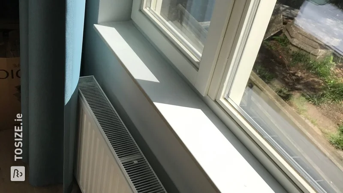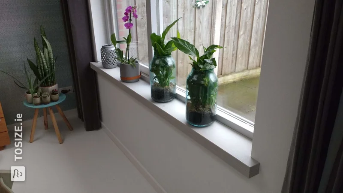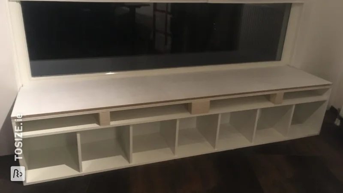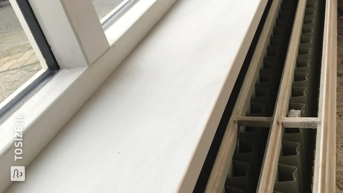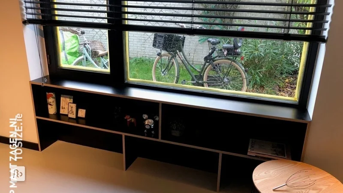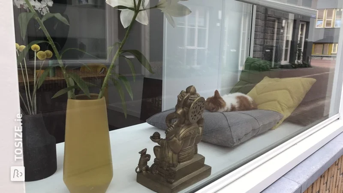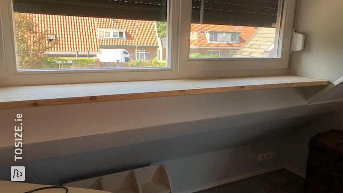- TOSIZE.ie
- Do it yourself
- DIY Projects
Custom oak window sills, by Joost
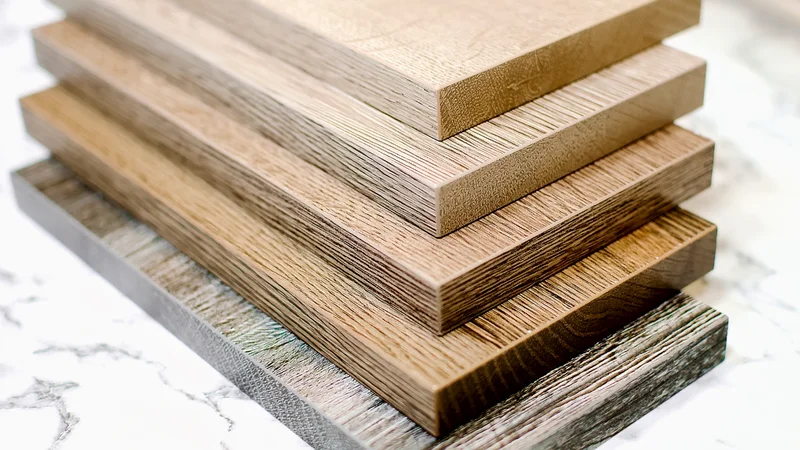

Create this project yourself with sheet material cut to size by TOSIZE.ie!
Joost
Average
2 minutes
Description
I spent a long time looking for new window sills for my beautiful 1930s home. Window sills with a beautiful, sturdy, authentic look. Through TOSIZE.ie I came up with the idea of making them myself using oak carpentry panels. Result; beautiful oak window sills for my 1930s home. Window sills in the bay window of the living room and also in a bedroom and study.
Solid oak window sills
Living room;
The bay window actually has 3 surfaces;
- A middle part with dimensions 206 * 27 * 2.6
- Left side with dimensions 75 * 27 * 2.6
- Right side 78 * 27 * 2.6
A plank can be used for middle part, for the left and right sides I saw a plank in half. I also did some sawing work in the corners.
I thought it was too risky to buy this plank in its entirety for the windowsill. The house is higgledy-piggledy and measuring everything was impossible. Splitting it into 3 areas was the right solution. I first made a kind of mold with cardboard for the corners. I marked these on the wooden planks after which I could saw them off with the sawing machine.
I was able to buy 2 custom oak panels for the study and bedroom. There are no crooked walls or complicated corners.
I lacquered the window sills with Rambo armor lacquer transparent matt colorless.
The window sills were then secured with mounting kit and were The seams were also provided with a sealant filling.
I am very pleased with the end result, it turned out really beautiful.
It is also a project that you do not have to be very handy for, you have to be able to work very precisely as I had to saw some corners in the plank.
The dimensions of the project
For the 3 rooms the size (lbh) was as follows: br Living room, bay window consisting of 2 parts; 206.0 * 27.0 * 2.6 + 155.0 * 27.0 * 2.6
Bedroom: 174.0 * 26.0 * 2.6
Study room: 83.0 * 26.0 * 2.6
Tip! Also check out our handy DIY tips!
What now?
This is a project for inspiration. Because our assortment has changed, (some of) the products are no longer available.
View all sheet materials
