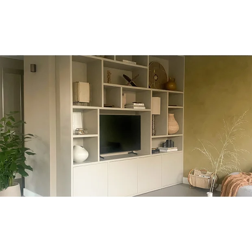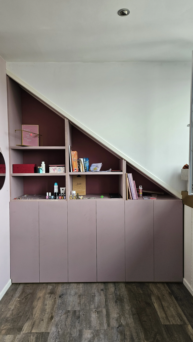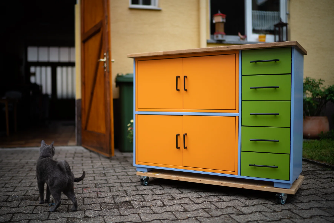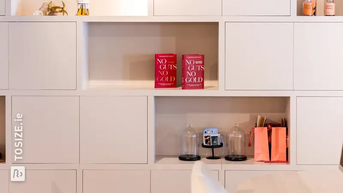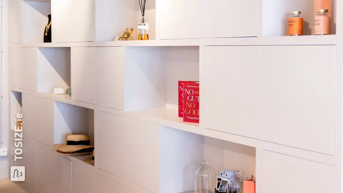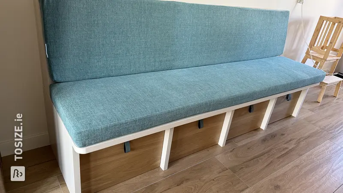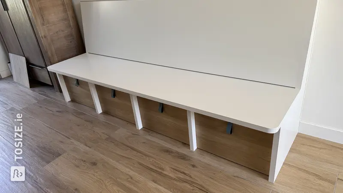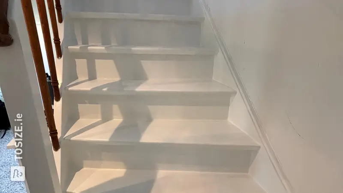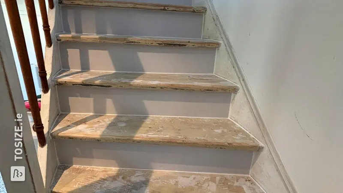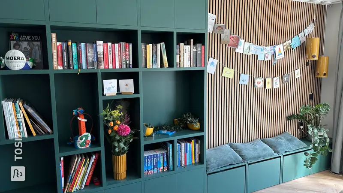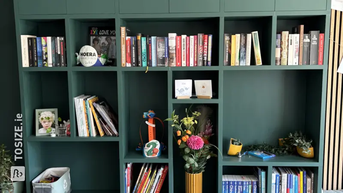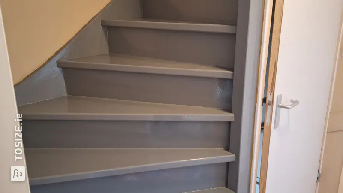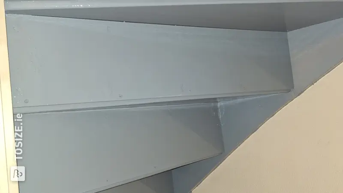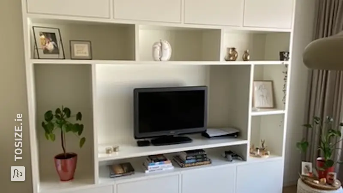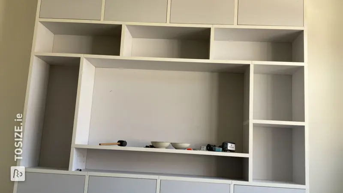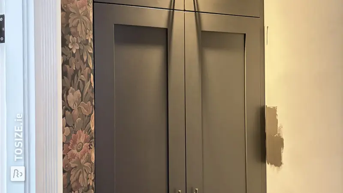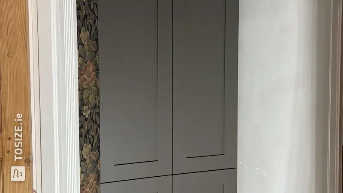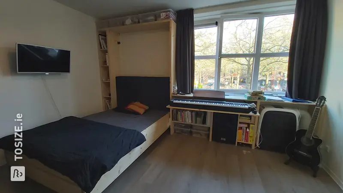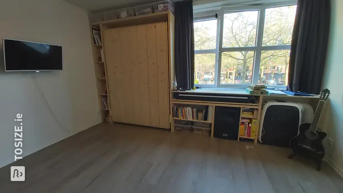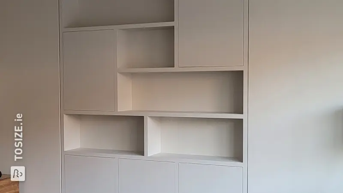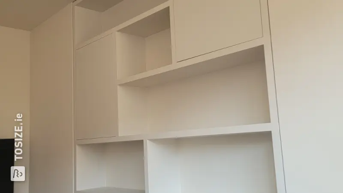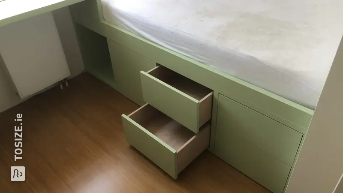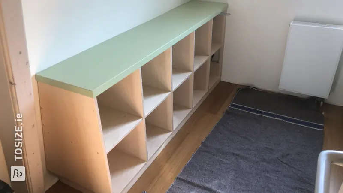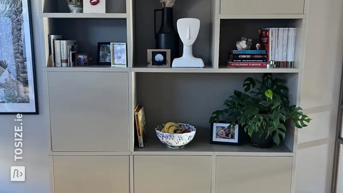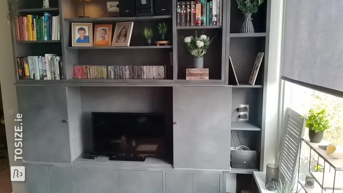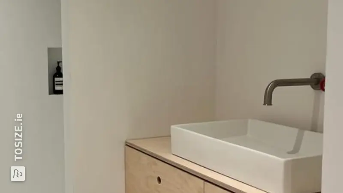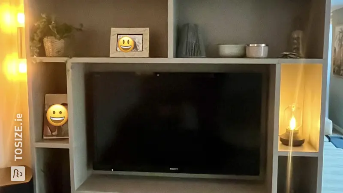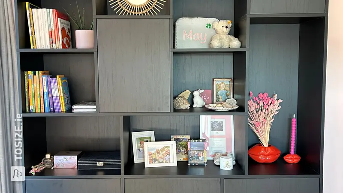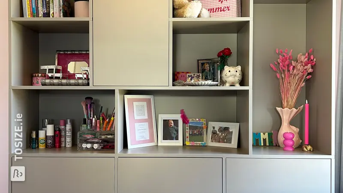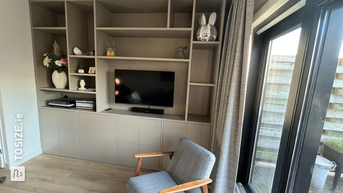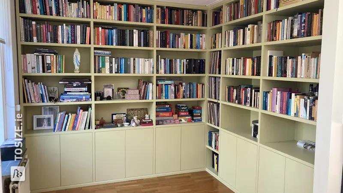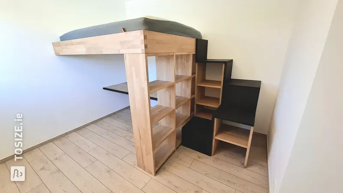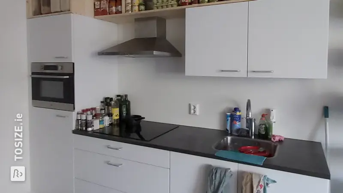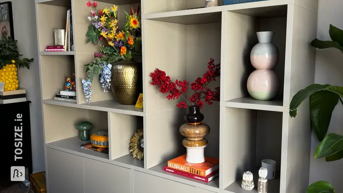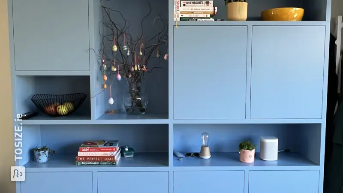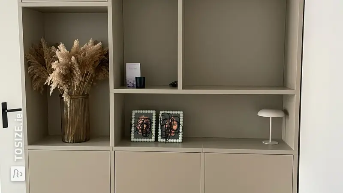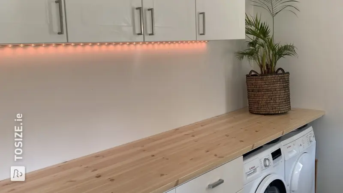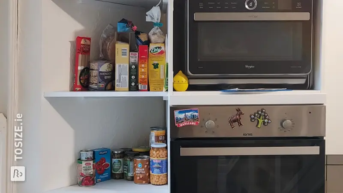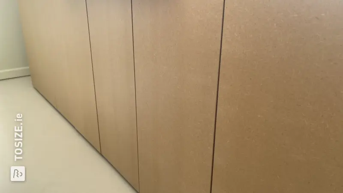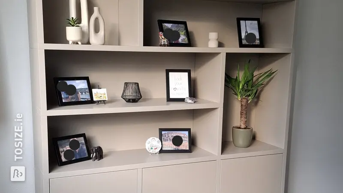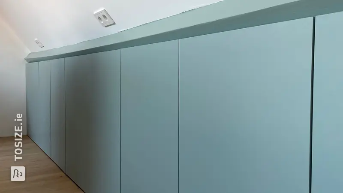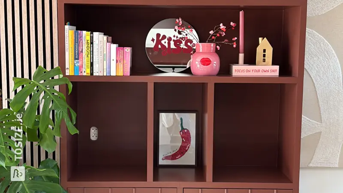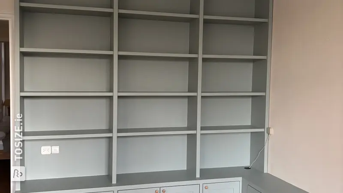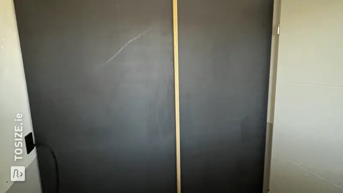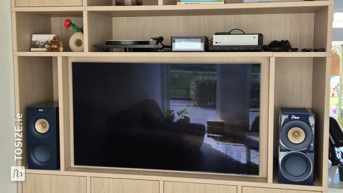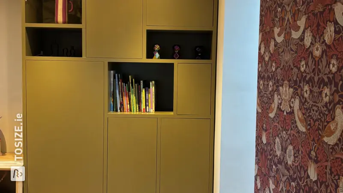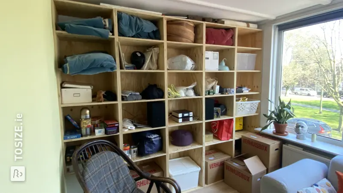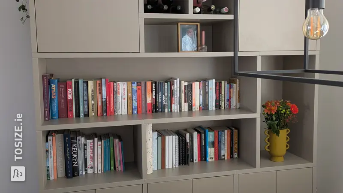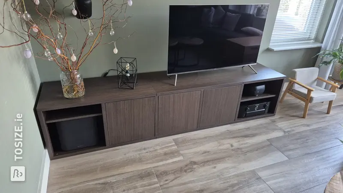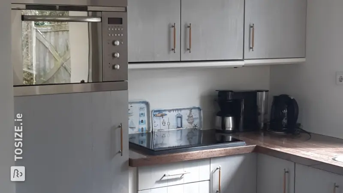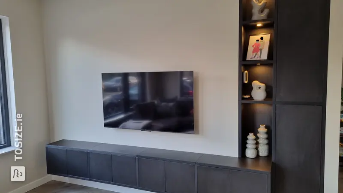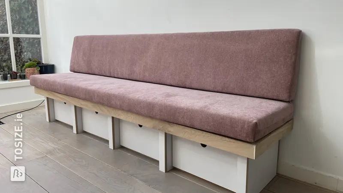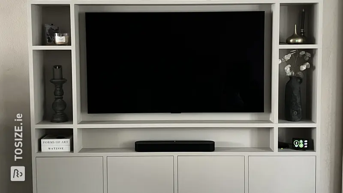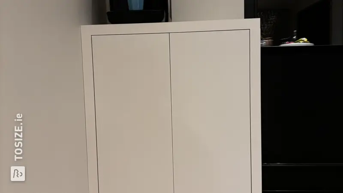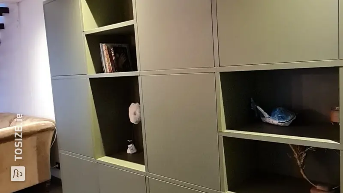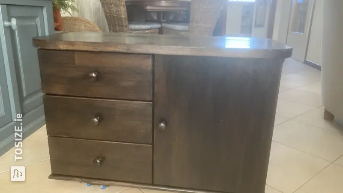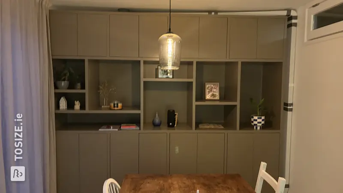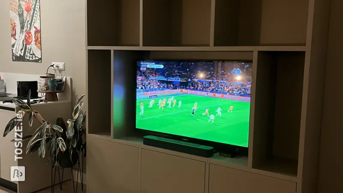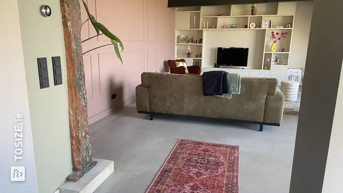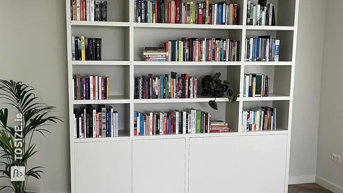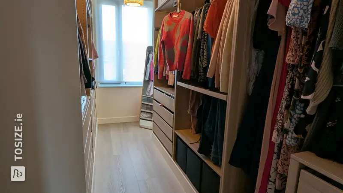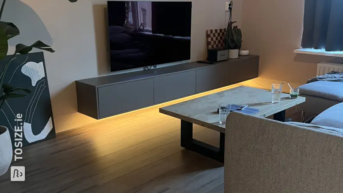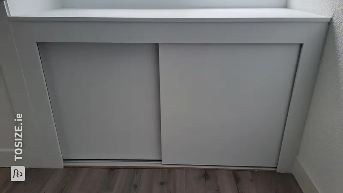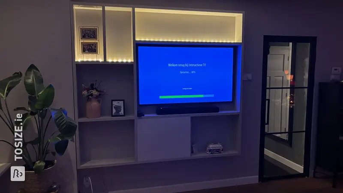- TOSIZE.ie
- Do it yourself
- DIY Projects
A super smart custom storage cupboard under a sloping roof, by Maurits
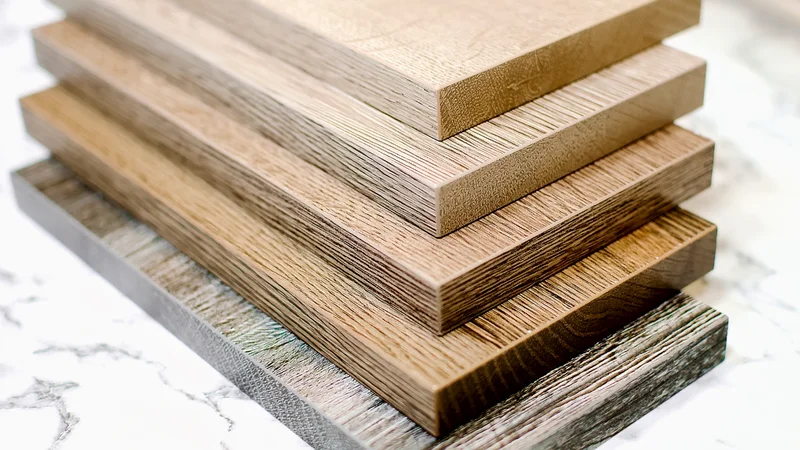

Create this project yourself with sheet material cut to size by TOSIZE.ie!
Maurits
Above average
2 minutes
With this DIY project, Maurits shows how you can make a super smart storage cupboard yourself with the sawing service. The challenge of many houses, especially attics, are the sloping roofs. There are no good and attractive standard solutions for this. Or they don't fit. And that is why making your own custom cabinet is a good idea. Read more about his approach and experience below.
Description by Maurits
An MDF storage cupboard under a sloping wall. It is a small attic, so a bed can be placed in front of the cupboard. That is why the front can be partially opened and the bed still fits under the opened hatch. The top can also be opened. The hinges are concealed and the hatch remains open at any desired location thanks to the flap hinges.
How I made this project
The wish: a cupboard, under a sloping wall, with storage space that can also accommodate a bed. This should be possible with MDF. After the design, I told the sawyers from the webshop to work so that I quickly had the cabinet delivered in rough outline to measure. For a nice look, I milled V-grooves in the shutters at the front and top to create a more rustic look. The hinges are concealed in the ends of the wood (make sure you drill neatly and the MDF is thick enough). After this, everything was primed and painted twice with a beautiful chalk white paint. And the result is there! Very neatly varnished and a perfect solution for a small attic!
Dimensions of my DIY project
Width: 180.0 cm
Height: 60.0 cm
Tip! Also check out our handy DIY tips!
What now?
Want to make this DIY project? Check out Maurits's saw list and complete your order easily.
€ 267,65
All materials used
View all sheet materials
